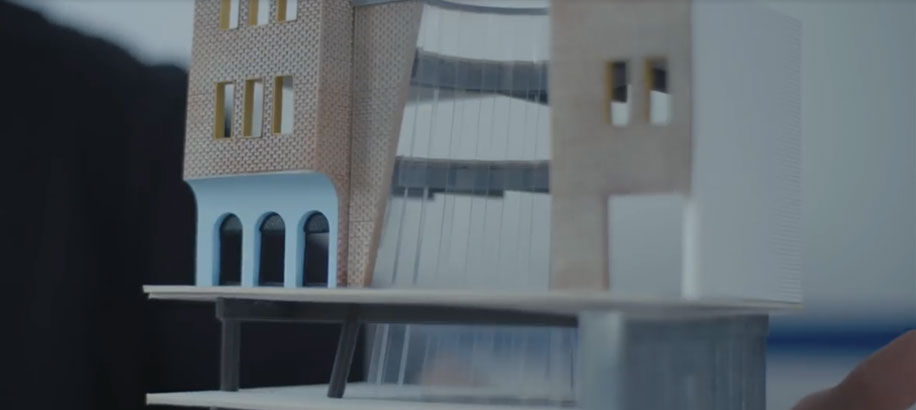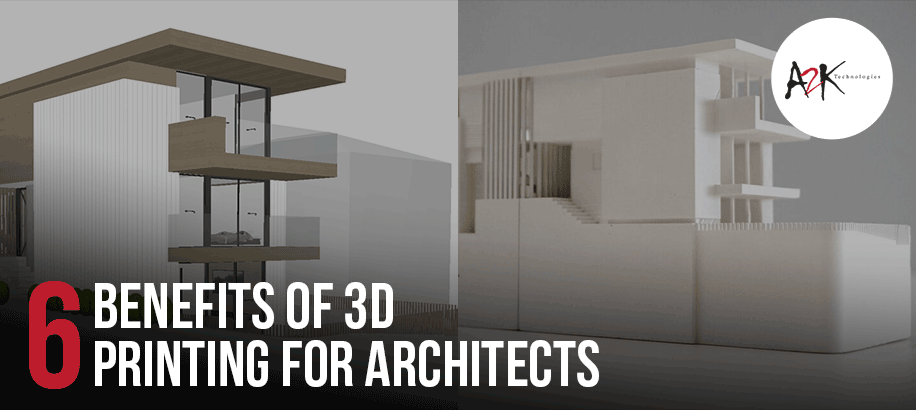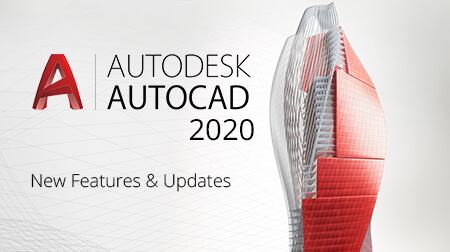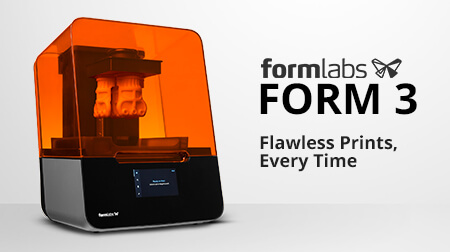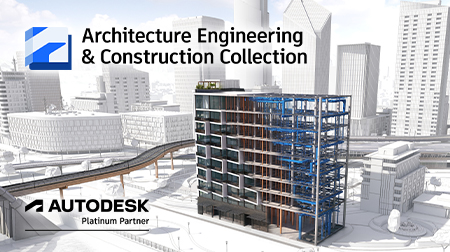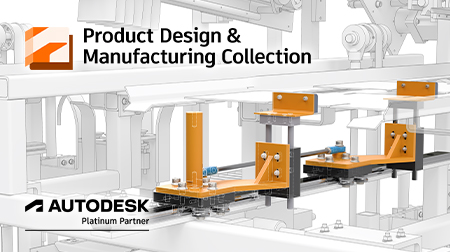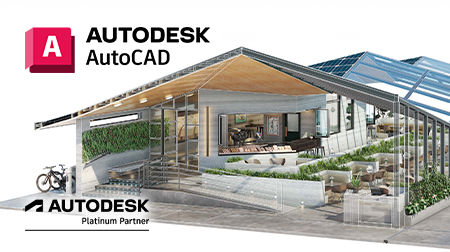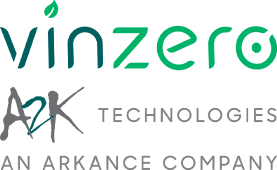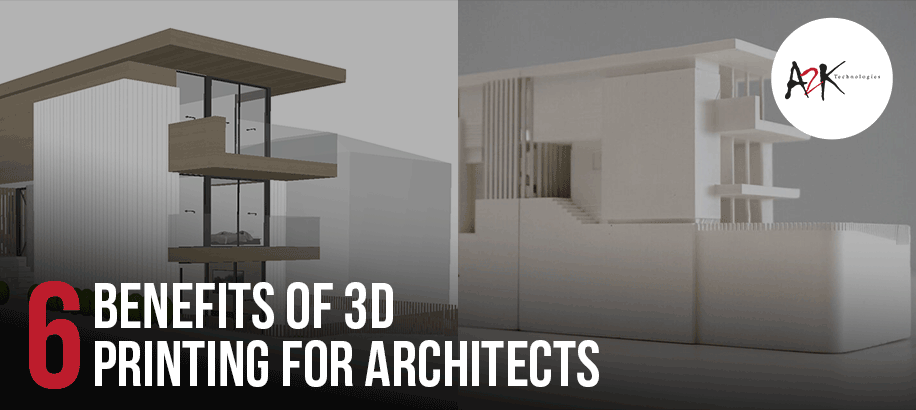
6 Benefits of 3D printing for Architects
Architecture is a highly competitive field and for each project introduced, architects face tough competition as clients have a vast range of options. Architectural firms must strive not only for performance but for innovation as well to stand out and stay ahead of the competition. This puts them in a good position to winning more future projects. Exploring 3D printing will give architectural firms an increased chance in being successful as the technology offers many benefits.
Many architects are already using 3D printed conceptual models to complement plans, sections, elevations and rendered images to better communicate their ideas to potential clients and investors. This gives an added depth for the client to better understand the project and is a great way to stand out from competition who has not yet caught up. Keep reading as we look at the 6 competitive advantages of 3D printing for Architects.
1.Significantly cut Manual Labour and Save 100s of hours over time
Building a model by hand is a long and monotonous process that requires patience to achieve quality results. Depending on the scale and detail, manually creating a conceptual model made from cardboard, foam or wood can take several days. Manually creating a final model requires a longer timeline that can take several weeks to complete. This is a significant investment in time for a single model and using a 3D printer will easily cut the timeline by a huge amount. The technology bypasses all the measuring, cutting, gluing and other manual labour required to create a whole model giving Architects more time to focus on their design. It is possible to 3D print a smaller model in a few hours and a 3D printer such as a Formlabs or Ultimaker can operate non-stop overnight for bigger and more detailed models.
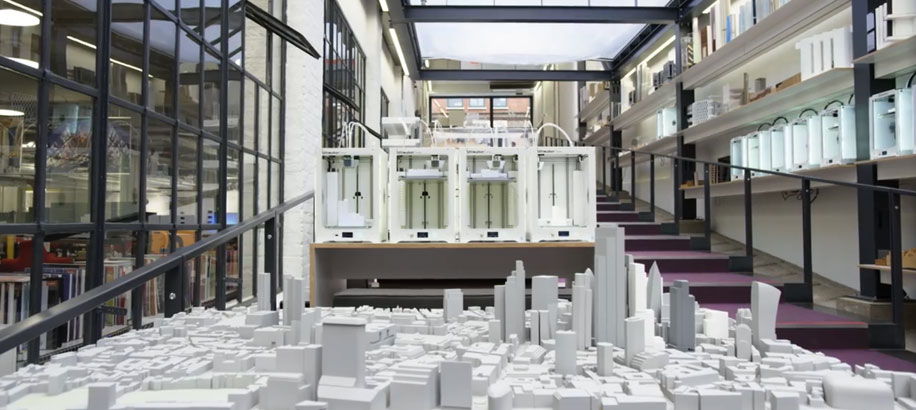
2.Display Complex Designs in Better Detail
A 3D printer proves itself to be a very important tool for printing and displaying complex features such as a façade or an elaborate textured roof. These complex and intricate features that would normally be a challenge or impossible to accurately create by hand can easily be achieved with 3D printing. This would enhance the visual experience and allow clients to gain a better understanding on how the features would look in real life. It can even showcase how shadows and sunlight will look during the day which would bring the model to life.
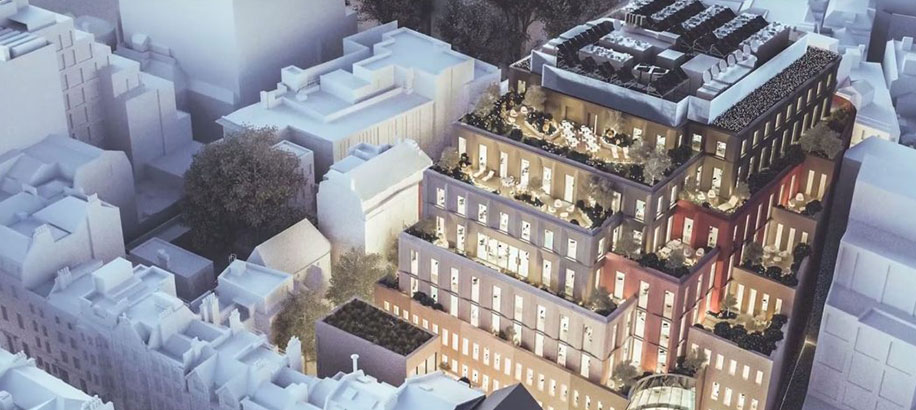
3.Easily Test Design Concepts
3D printing allows architects to quickly test multiple design concepts and make iterations in the early phases of projects. This greatly increases productivity and allows designers to recognize potential flaws that would be more difficult to identify on a Revit computer model. Architects can 3D print low cost architectural study models that can be used to assess the flow of space, general structure, volume and how natural light travels in the building. Making changes to a working model’s scale helps determine the building’s relationship with its close surroundings (which can also be 3D printed) and on a larger level, how it fits within a neighborhood.
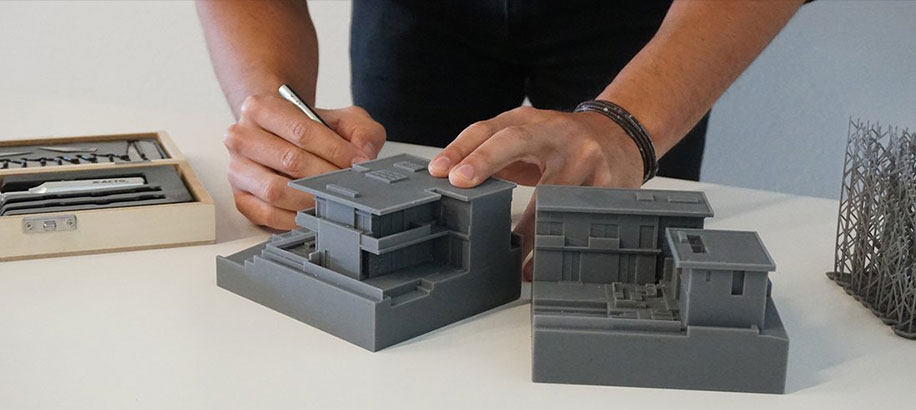

4. Experiment with a range of Materials and Colors
A wide variety of 3D printer filaments gives architects the option to better communicate the feel of their design. It cuts out the effort of painting or finding a suitable colored material to use on different parts of the model. Utilizing transparent, glossy or white materials can add a sense of elegance. It enhances the model’s overall aesthetic and highlights how the building will look in contrast to its surroundings. Ultimaker’s open filament system enables designers to use what they want and dissolvable PVA support materials assist in turning elaborate designs into reality.
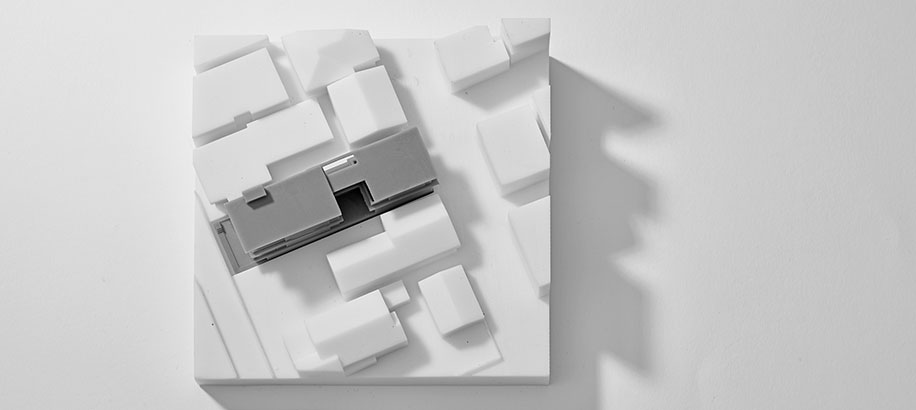
5.Create Multiple Copies
Multiple copies can easily be created of the final model and the 3D print file can be stored indefinitely for future reference. The ability to easily create numerous copies is extremely rare considering the traditional methods of model making. This enables the architect to give their clients and investors a scale model copy of the project they were hired for.
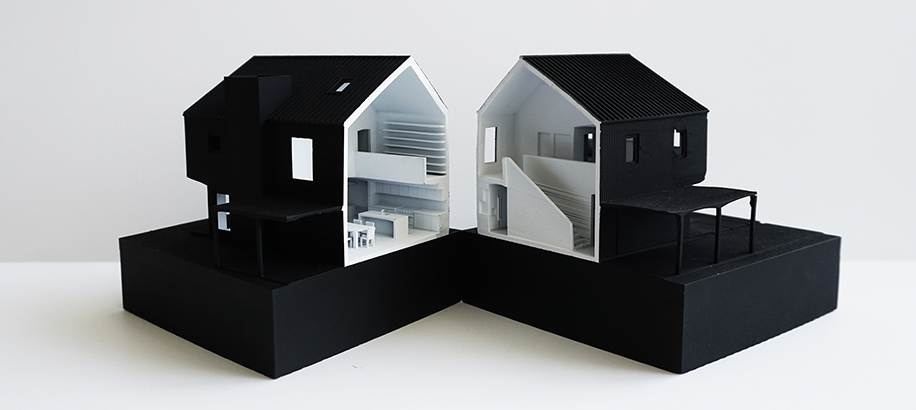
Click to watch the '6 Benefits of 3D printing for Architects'
6. Combine new technologies with conventional methods
While 3D printing can completely replace conventional model making methods, the technology can also enhance them. Some designers may not want to fully automate their model making workflow as creating a building model from scratch is a tradition for architects. The field of architecture is arguably considered an art and leaving some model making techniques to do manually would stay true to its roots. However, accurately creating complex geometric features can be impossible to do by hand. 3D printing these parts and adding them to the hand-made model creates a hybrid and can express the design in ways like never-before. The unique model would create a strong tangible impact when its presented to a client.
The six points listed are only a few examples of how much value a 3D printer can add to an architect’s workflow. The technology offers a combination of computer accuracy, efficiency and the tangibility of a scale model. The main benefits of 3D printing for architects are the time and money it can save while increasing value to clients. With Formlabs or Ultimaker’s ecosystem, achieving high quality prints every time while working more effectively is completely possible.
