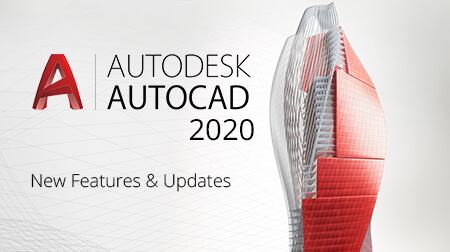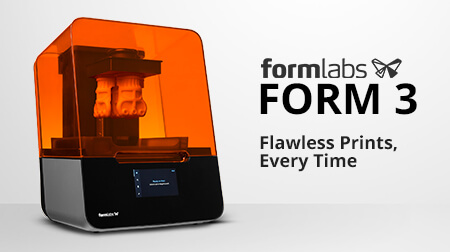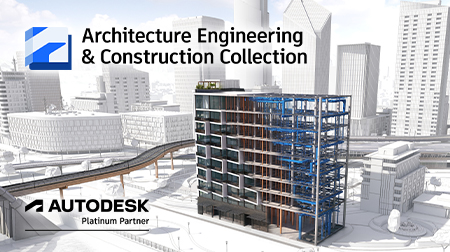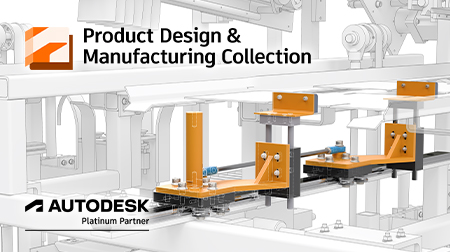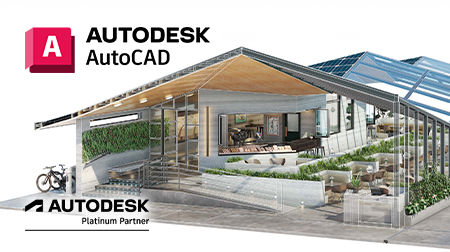Market Trends
A2K Technologies Blog
Expert Insights & Breakdown of Digital Demand
Latest from our Blog
Why do you need a dual extruder 3D printer?
03
Aug
2018
The next generation of FDM 3D printer is here with the Ultimaker 3, a dual extruder printer. Why should you consider upgrading to a dual extruder?
Why AutoCAD Still Has A Place in Engineering
02
Aug
2018
With 3D CAD Giving Users So Many Benefits, Why Is AutoCAD Still As Strong As Ever?
It’s been around since ’82 and I still get calls today wanting to buy it no matter what other CAD packages out there can do. Even though Autodesk’s AutoCAD is 2D with limited 3D functionality (compared to 3D Solid Modellers) there are some good reasons why people still use it, so let’s briefly explore those.
What's New in Autodesk Revit 2018
02
Aug
2018
Multistory Stairs
With the new multistory stair feature you can now create stair towers quickly by attaching stairs to the levels in your project. When level heights change, stairs automatically adjust to match.
What's New in AutoCAD 2018
02
Aug
2018
Autodesk have now released AuotCAD 2018 and it comes with a broad range of new features and functionality. If you have a current subscription, you automatically receive your update to AutoCAD 2018 and can begin utilising these great new features:
Understanding Levels of BIM
02
Aug
2018
Building Information Modelling (BIM) is a collaborative way of working underpinned by digital technologies. These technologies allow for more efficient methods of designing, delivering and maintaining physical built assets throughout their entire lifecycle.
In May 2011, the UK Government published the Construction Strategy aimed at reducing the cost of public sector assets by up to 20% by 2016.
Revit vs. ARCHICAD
02
Aug
2018
Revit is Autodesk's 4D building information modeling software. This powerful tool uses an intelligent model-based process to help plan all aspects of a building project, from design through to construction and beyond. While Revit is a fantastic tool for architects, its scope is vast and its toolbox is deep - it also services engineers, builders, project managers and more. Designed to be utilised as a collaborative tool for professionals in all specialist disciplines of engineering and construction, Revit is the complete package for taking a building project through its entire lifecycle.
SolidWorks has been around for decades, and is commonly used for CAD design across a wide array of industries. In 2013, Autodesk introduced Fusion 360, shaking up the market by stealing many users away from the more engineering orientated SolidWorks.
By Bill Adams, Redstack
IF you're venturing into the world of BIM (Building Information Modeling), you're likely to come across a bunch of acronyms, including LOD. What is LOD you ask?
Finally. Autodesk Revit for Mac
02
Aug
2018
The wait is finally over for all you Mac and Revit users thanks to Frame. No more Bootcamp, Parallels or switching between a PC and Mac, well, yes, but no. Autodesk don’t have a Revit for Mac version but there is an application called Frame that it can run through and Autodesk have certified it for Revit and AutoCAD.
How to install your Autodesk license file(s)
02
Aug
2018
Once you have registered your Autodesk software, you may need to install an Autodesk license file(s). Your Autodesk license file contains important licensing information including license type, behaviour, and the number of seats available for use.
Categories
Blog archive
- 2022
- 2021
- 2020
- 2019
- 2018
- 2017
Product Categories

