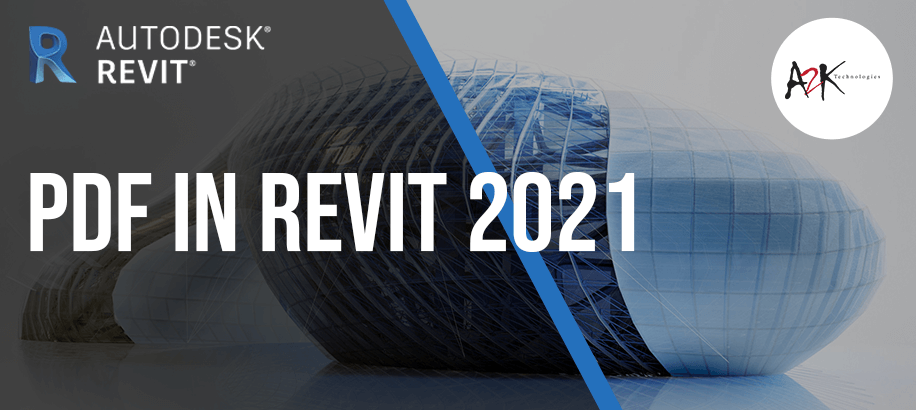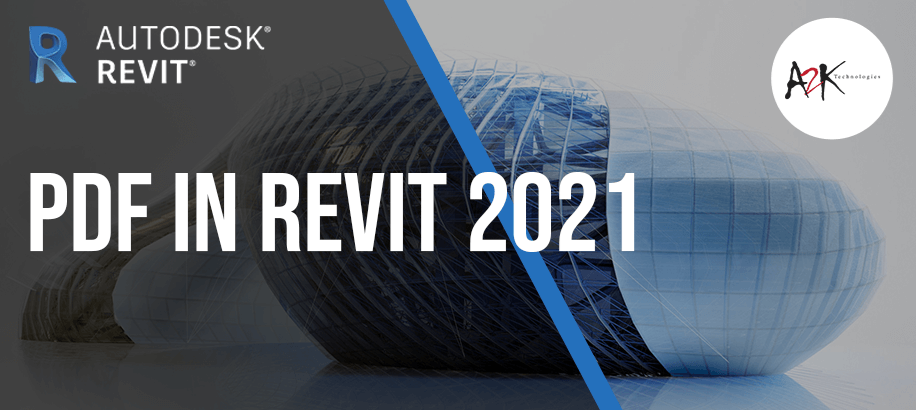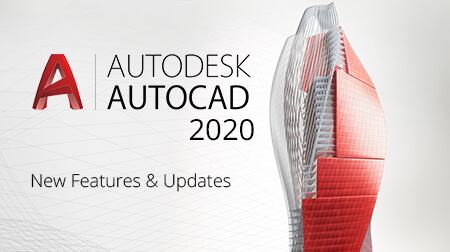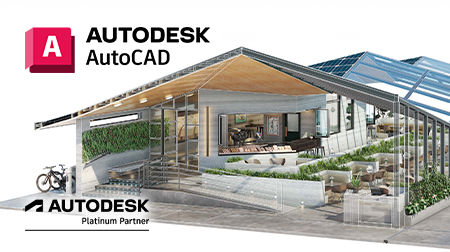
PDF in Revit 2021
There is a new and enhanced Functionality in Revit 2021! You can now link PDF Files or Images in Views and PDFs can be linked in as a PDF link.
Enhance your paperless workflows
Although PDF files were previously able to be inserted in to Views and sheets, and managed through the Manage Images icon, they can now be properly linked and managed through the Manage Links icon and dialogue box. This is fantastic for enhancing your paperless workflows in a design office. A PDF can be linked into the model and drawing set as a link that can be updated as required and utilise the Bluebeam Revu functionality for Markups on the PDF that can then be underlayed directly on the actual drawing sheet, (or applicable view) allowing for efficient and accurate design amendments.
This dramatically reduces re-work and having a consistent single source of truth for the markup. The markup can be completed collaboratively in a Bluebeam session and then produced and finished for linking into the actual Revit file. This file can be saved in a cloud or network environment that can be easily linked into your Revit project. Additional changes can be made continuously to the PDF file and once ready for processing, design and drafting staff can be notified to update the link in Revit to display the relevant changes.
The video below shows the procedure for linking in a PDF file and updating it and reloading it with the latest changes in the Revit project. It would be advantageous to also have these links on a linked file workset that could be easily turned off so that it can be remain referenced on the sheet, but still easily hidden for documentation and printing purposes. Click here for more information.
See how Revit can help you with your building projects below
In this video, our technician gives you some tips and tricks for working in 3D, such as using consistent colours, adjusting the transparency of certain elements so that you can see through them and section boxing certain elements so you can view them on their own.
In this video our technician creates and applies a 3D View Template to their building project. They create a filter to view all the steelwork that's greater than 7 metres to help understand transport options.
In this video our technician demonstrates how to add dimensions to a 3D model in Revit.
















