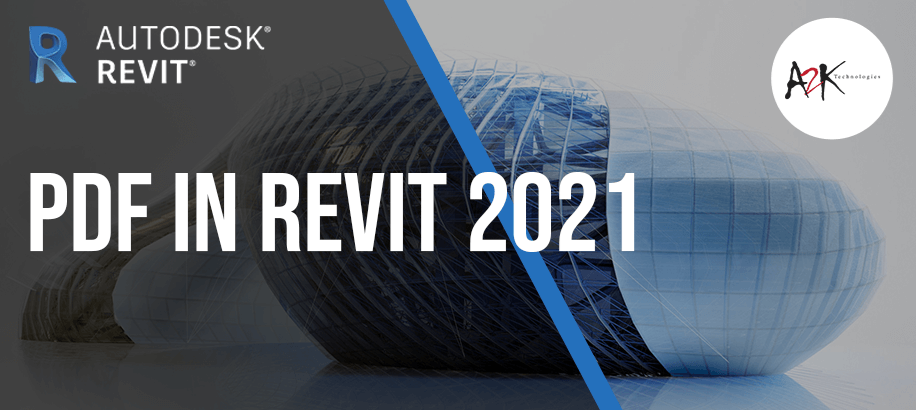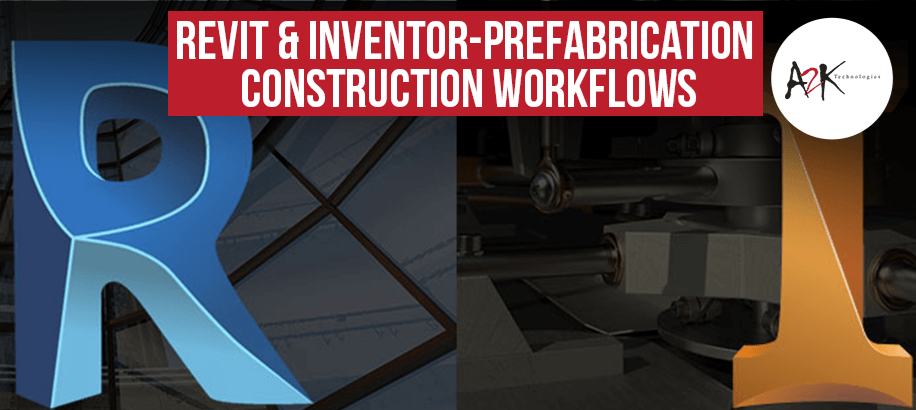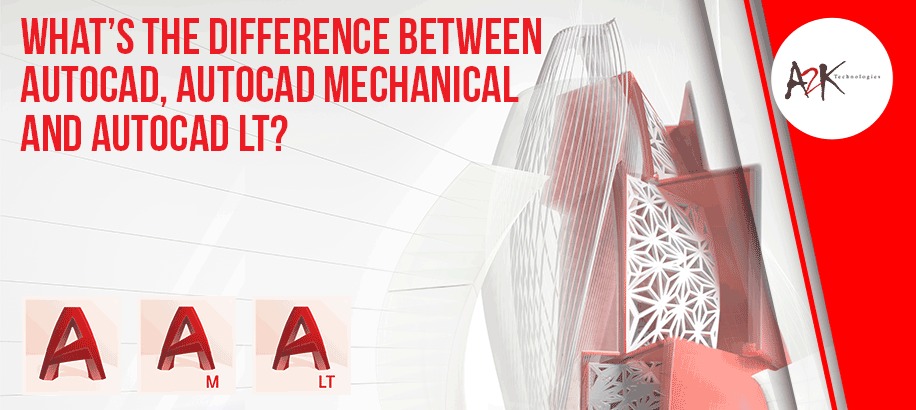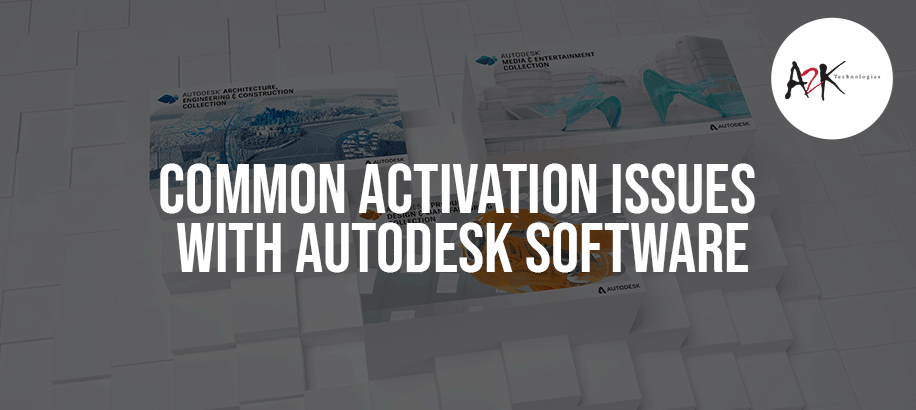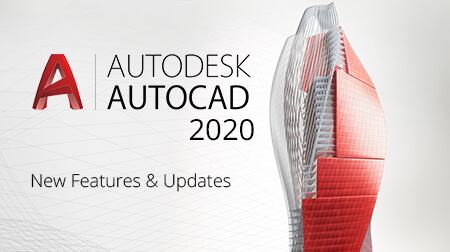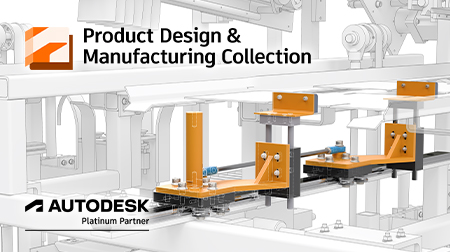There is new and enhanced Functionality in Revit 2021. You can now link PDF Files or Images in Views and PDFs can be linked in as a PDF link. Although PDF files were previously able to be inserted in to Views and sheets, and managed through the Manage Images icon, they can now be properly linked and managed through the Manage Links icon and dialogue box.
Market Trends
A2K Technologies Blog
Expert Insights & Breakdown of Digital Demand
Latest from our Blog
Example export from Inventor. Includes screenshots that shows "Inventor Titleblock uses Multi-line Attributes", "Titleblock in AutoCAD, all attributes are Multi-line", "Editing the Titleblock and opening the Visual LISP Editor found on the Manage Tab, then run vl-load-com", "Copying pasting the script", "running the command" and "running ATTSYNC".
With Construction and Manufacturing converging, the collaboration in design between Architects, Builders, Manufacturers and Fabricators have become more important than ever. In this article we explore the link between Autodesk Revit and Inventor to show how models and drawings can work together from the two systems.
For the purpose of this blog we will cover the implementation of a CDE for the Preliminary and Detailed design phases of a project.
In this blog, we will tackle the different features of BIM 360 Docs and why we need to include this in our project workflow.
AutoCAD is one of the most popular and longest standing CAD systems in the market today. It was released initially in 1982 and still is used widely across many disciplines, including Mechanical, Civil, Electrical and Architectural to name a few. Many companies use it solely as a 2D drafting system, however it is much more than that.
PLC modules can be documented by inserting individual I/O points or by inserting the entire module as one symbol. PLC modules function like any other schematic components. They are AutoCAD blocks with attributes for tagging, connection points, catalog information, and other data.
Whether you’re installing AutoCAD 2020 for the first time or just wanting to upgrade your current software version to the latest one, and wonder how to properly execute it, well, you’ve come to the right place.
Have you heard people say “My Revision table is too long, I have to split it!” or “It won’t fit on my titleblock.”?
Having issues activating your Autodesk software licence? Here’s a few tips and links that may help!
- 2022
- 2021
- 2020
- 2019
- 2018
- 2017

