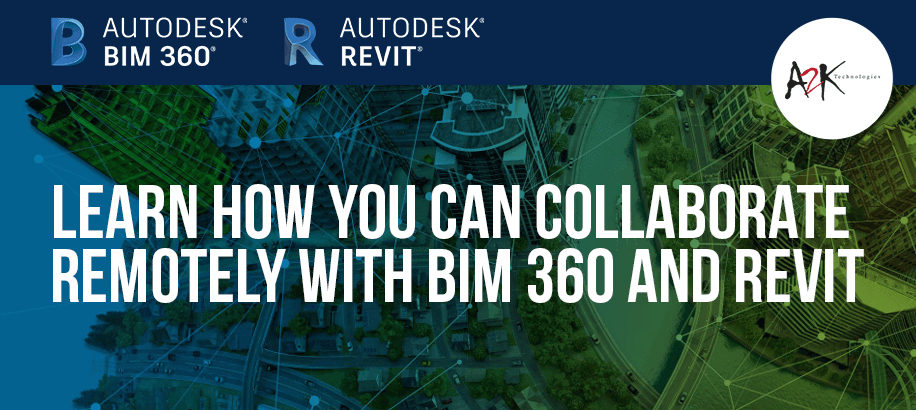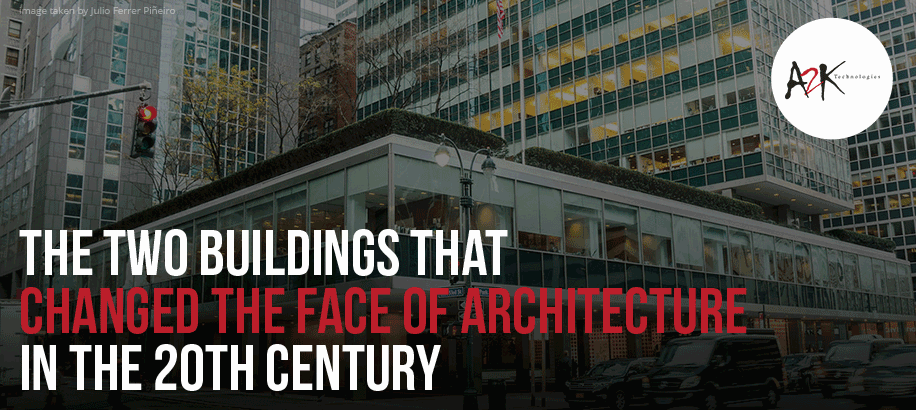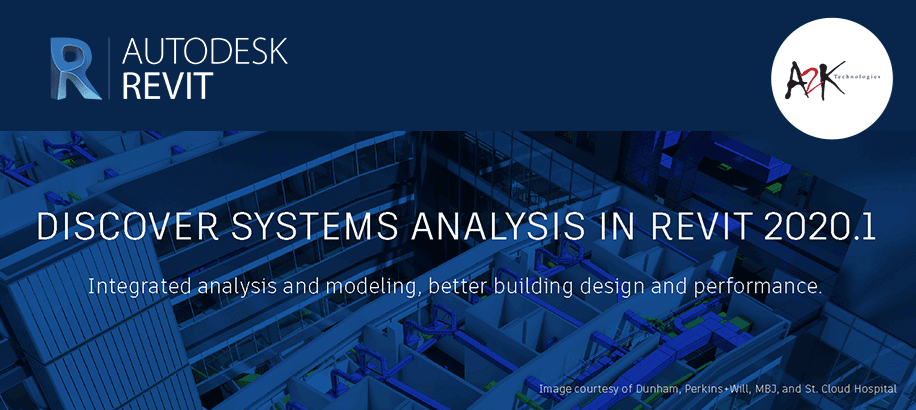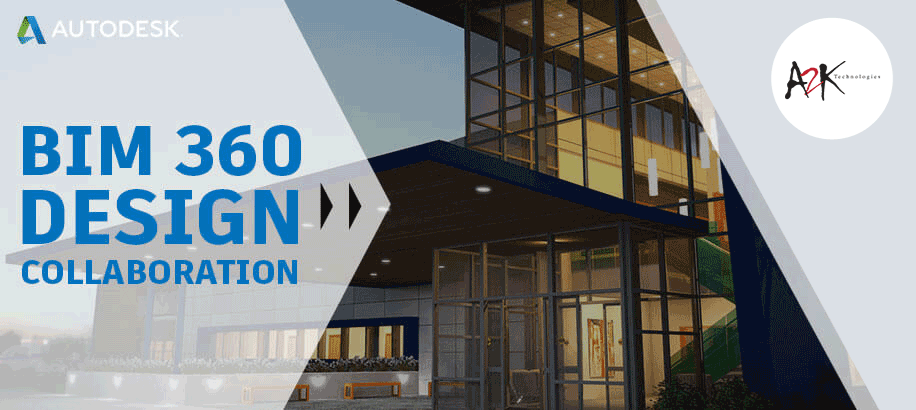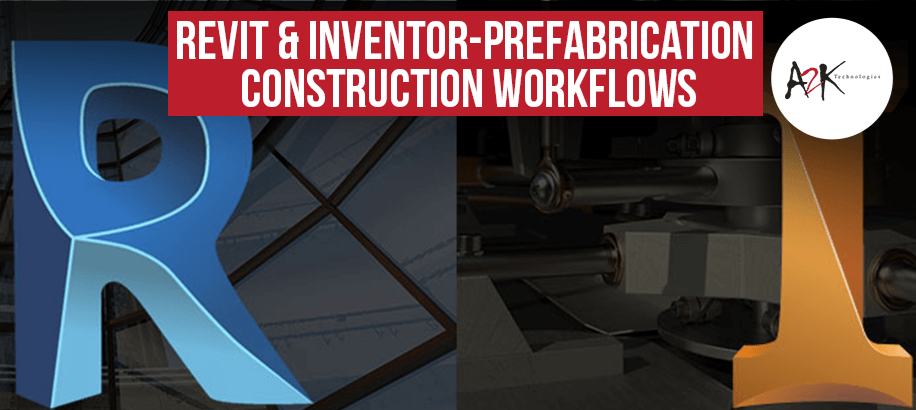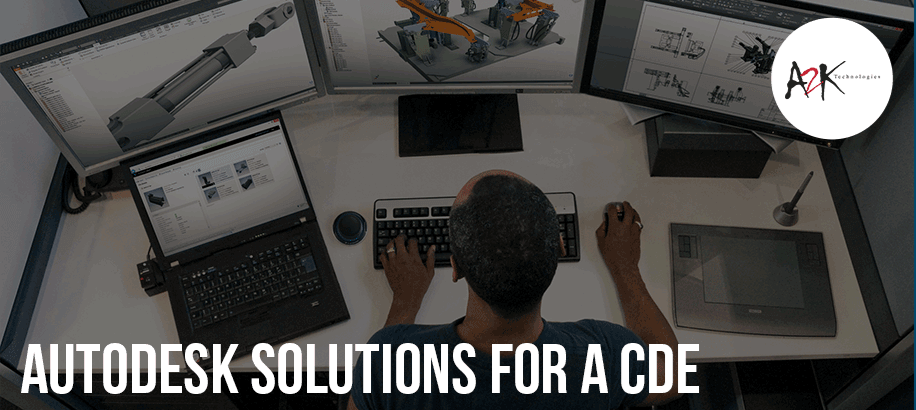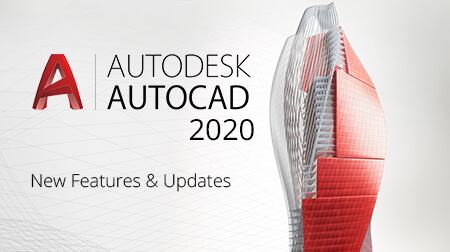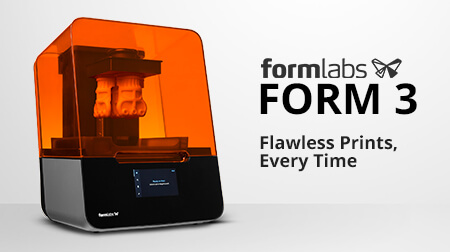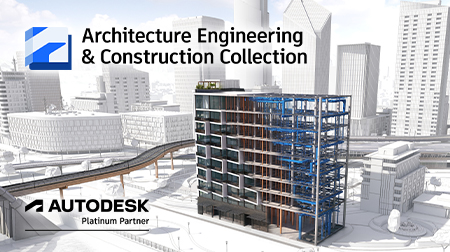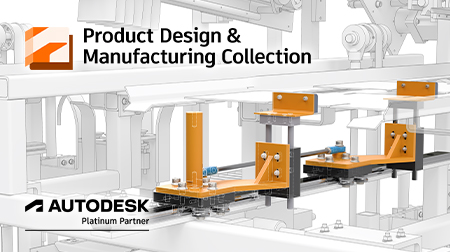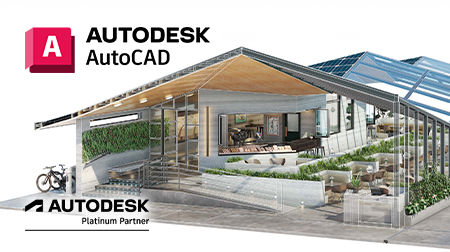AutoCAD is computer-aided design (CAD) software that architects, engineers and construction professionals rely on to create precise 2D and 3D drawings. No alternative CAD software has as many options to improve your team’s workflows.
Market Trends
A2K Technologies Blog
Expert Insights & Breakdown of Digital Demand
Latest from our Blog
Firms might once have kept information close in the name of differentiation, but we are seeing more of a collaborative spirit in the industry. Let’s take a look at the 3 Ways Digitalisation fosters a Collaborative Culture in Architecture.
Are you in the architecture, engineering and construction industry and currently facing the new challenge of supporting your staff’s ability to work remotely?
See how the best features of Revit in the Architecture, Engineering and Construction Collection helps you.
These two buildings changed the face of architecture, engineering and the construction industry forever. The argument that one of the two buildings was potentially in an out-dated position will also be discussed.
Systems analysis in Revit 2020.1 features and framework gives a platform to optimise your modelling and HVAC systems design, which lets you make data-driven design decisions from the beginning. You can now use the same Revit digital model for design, documentation and analysis, removing the need to create redundant analytical models.
See the six best architectural software programmes you need to learn for building design.
In this article, we have identified some of the key features which makes BIM 360 Design Collaboration a must use tool to be added as part of your workflow.
With Construction and Manufacturing converging, the collaboration in design between Architects, Builders, Manufacturers and Fabricators have become more important than ever. In this article we explore the link between Autodesk Revit and Inventor to show how models and drawings can work together from the two systems.
For the purpose of this blog we will cover the implementation of a CDE for the Preliminary and Detailed design phases of a project.
- 1
- 2
- 2022
- 2021
- 2020
- 2019
- 2018
- 2017



