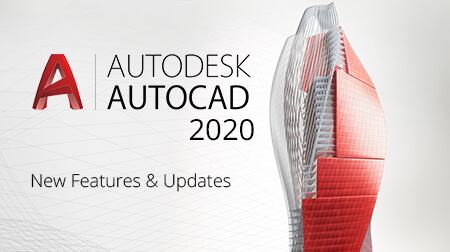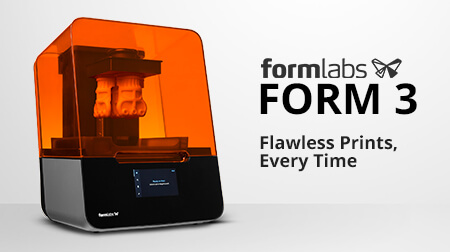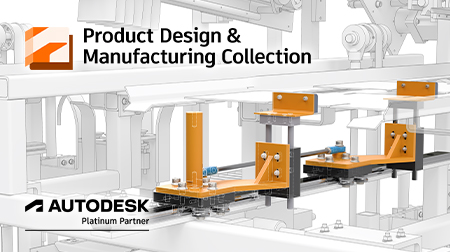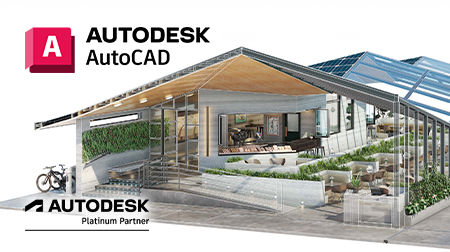
What are the best features of Revit in the AEC Collection?
If you’re thinking about purchasing Autodesk’s Architecture, Engineering, and Construction collection, you might wonder whether you’re going to get the full value out of the landmark Revit software that comes with the collection. Revit is Building Information Modeling (BIM) software that focuses on architectural design, structural engineering, services engineering, and construction.
So what are the most notable features of this product, and how is it going to help you?
The Best Features
Let’s dig into the best features of Revit:
- Parametric modeling and components. First, you’ll get a blank file to start with that allows you to easily design your projects from scratch. Parametric modeling describes the relationships between each component in your design project, enabling you to easily make changes to your design on the fly. For example, let’s say you design a long wall, with a door attached to that wall. If you later move the wall, the software will “know” that the door is attached to it, and move the door along with it. As another example, if you have reo spaced evenly across a slab (let’s say every 1.5m, over a 12m distance), the reo will automatically readjust if you increase the length of its host element—so if you increase the distance to 24m, you’ll automatically get reo spaced 3m apart.
- Worksharing and collaborations. Revit software makes it easy to collaborate with other people, even if they don’t work in the same department. This is ordinarily tricky, due to the presence of communication silos (and let’s face it, vast differences in technical understanding). With Revit’s worksharing, multiple team members can work with local models, but all those models connect to a central model that keeps all of them in order. You can subdivide the central model into worksets, conveniently, so each worker can make individual changes to their local copies
- Schedules. With schedules, you can create a tabular display of modelling information, which are derived from all your project elements. It’s basically a convenient way to analyse the makeup of your model and make adjustments as you see fit. Once you access the overall schedule, you’ll see every instance of a given element type (like a door), or you can collapse all those instances into a single row. You can create and access schedules at any time during the design process, and get a high-level snapshot of your current project. Best of all, these schedules are automatically updated as you make more changes to your project.
- Interoperability. Revit makes it incredibly easy to transfer, link, and exchange your files once they’re completed. In conjunction with this, Revit offers fully certified IFC imports and exports, based on buildingSMART IFC data exchange standards.
- Add-ins and third-party functionality. If you’re the type of worker who likes to customize their working experience, you’ll be happy to know that Revit boasts plenty of third-party functionality, with optional add-ins to improve your experience. Some top apps include BIMobject, MatchRotatoin, and FilterMore, but new apps and add-ins are being added all the time. There are a variety of different free and paid additions, so make sure to experiment with different combinations and figure out what works best for you.
- Annotations. Annotations in Revit will make it much easier to edit and communicate your designs whenever there’s a demand. For example, you can showcase the dimensions of your work, text notes to explain certain features, keynotes, tags, and special symbols. There are also some specialised types of annotations, like using multi-rebar annotations to tag multiple rebars or rebar sets. If you’re giving a presentation to someone unfamiliar with technical specifications or design standards, this can make your life significantly easier.
- Graphical programming with Dynamo. Dynamo Player for Revit allows you to run specific Dynamo scripts in your software. Thanks to the open source nature of Dynamo, you can develop customised coding to integrate with Revit. If you have access to a development team or development skills of your own, you can take full control of your BIM workflows. Once in Revit, you can use the Dynamo Player to access, filter, monitor, launch, and provide inputs for scripts. You can also edit scripts on the fly.
These features are just the beginning. There are also specific features for architectural design, like conceptual design tools, analysis with insights, 3D design visualization, rendering, and a suite of point cloud tools. Structural engineering and fabrication tools include both physical and analytical modelling, bi-directional linking (with analysis), reinforcement detailing, structural steel modelling, and linking with steel fabrication or concrete fabrication. Services engineering and fabrication features including HVAC design and documentation, electrical design and documentation, plumbing design and documentation, and MEP fabrication detailing, as well as fabrication service conversion. And in the construction sector, you’ll have access to construction modelling, constructability details, Navisworks interoperability, and construction coordination.
Efficiency and convenience
Everything in Revit software is designed to make your life easier. Some features are designed to be as intuitive as possible, so you can jump in and start using the software with no training, while others are designed to make your workflows more efficient, like encouraging collaboration.
If you’re interested in learning more about the Revit software, make sure to check out its dedicated page from A2K Technologies.
















